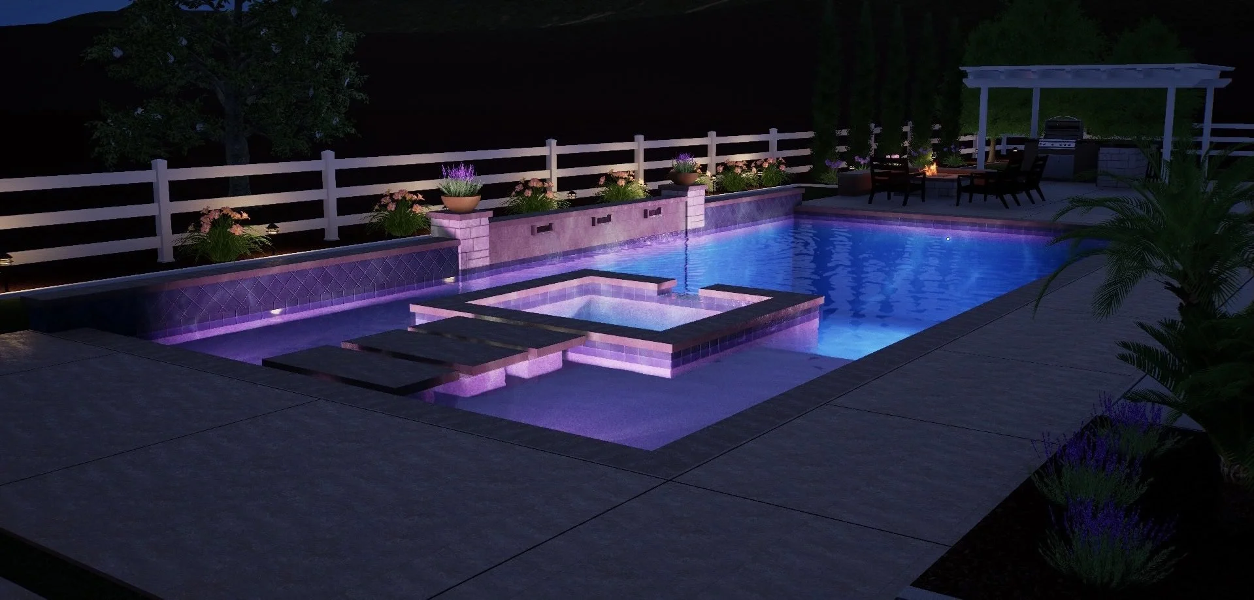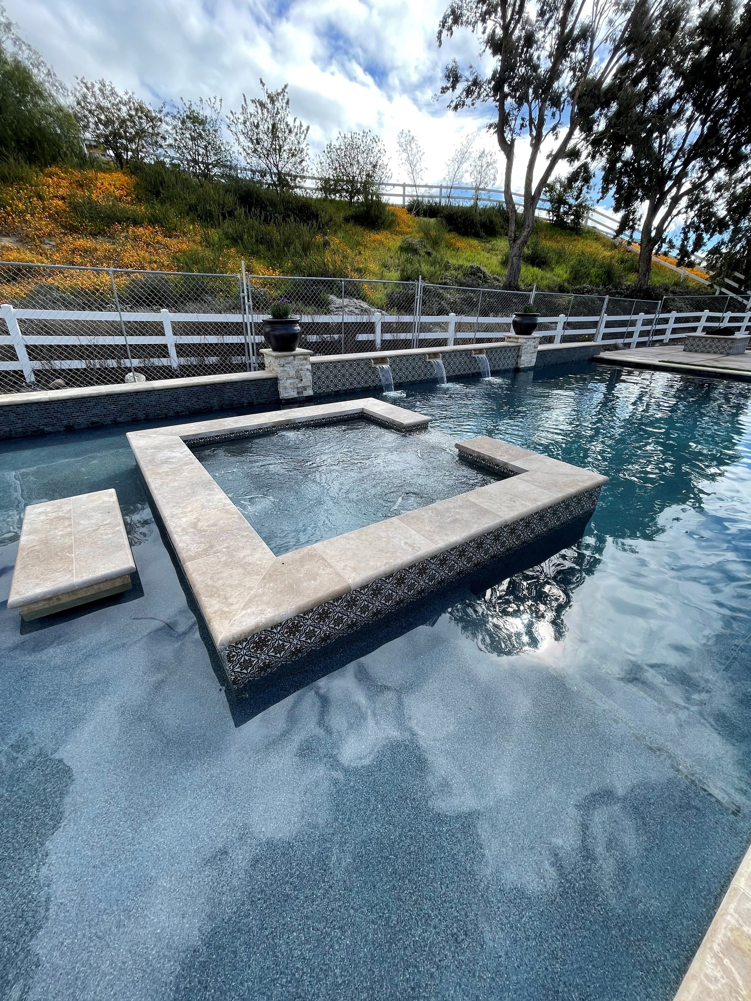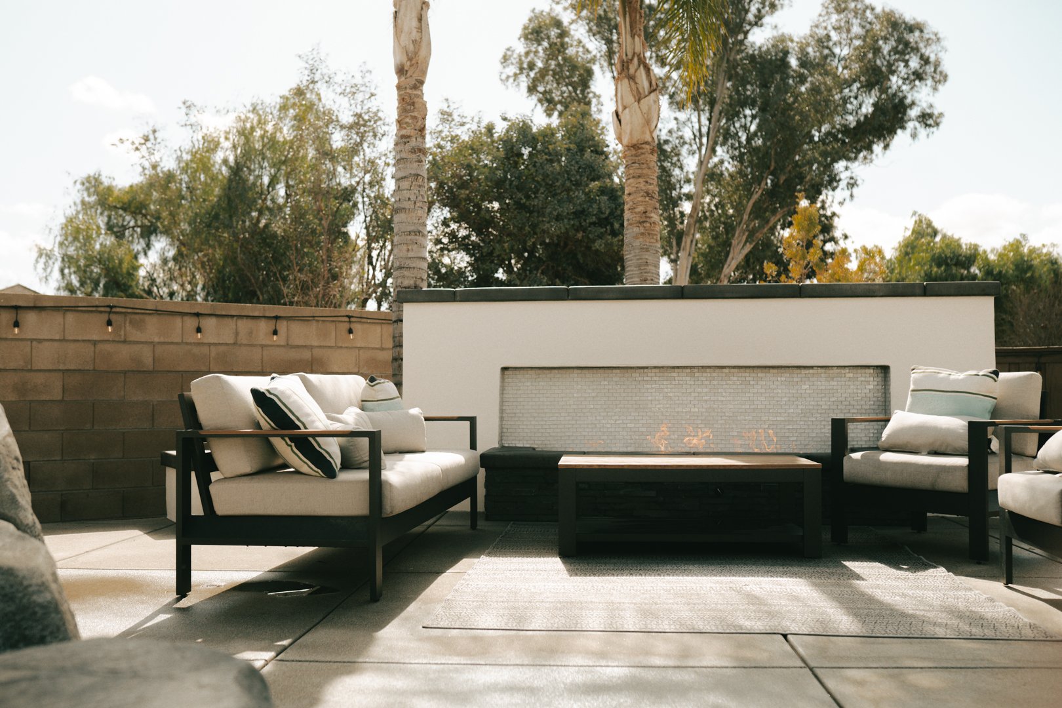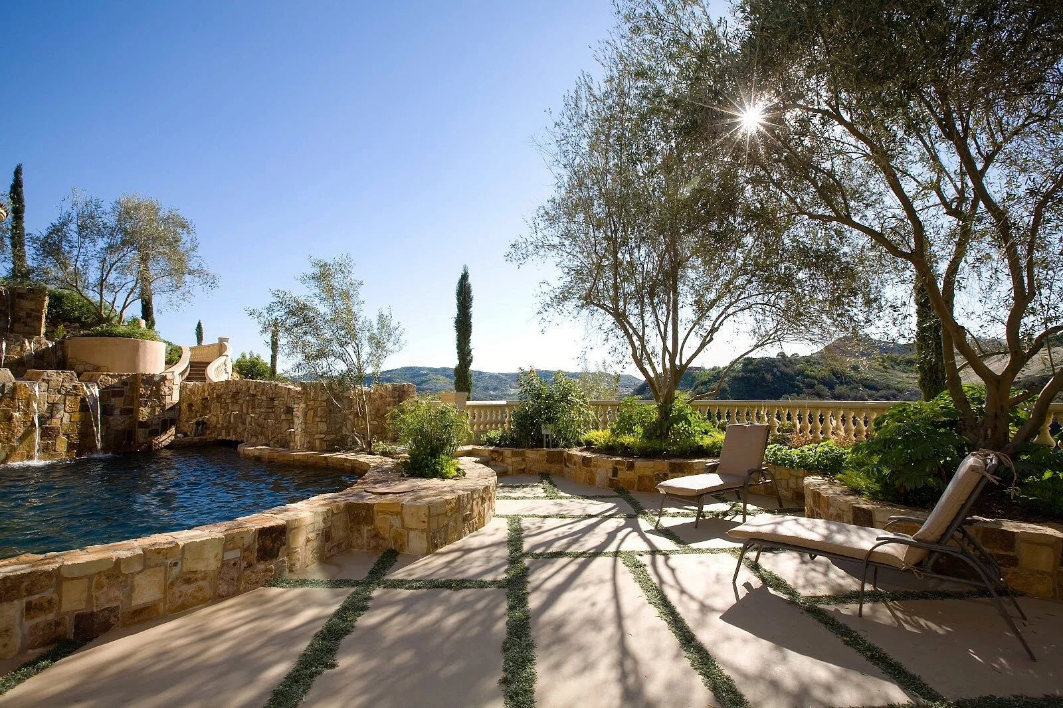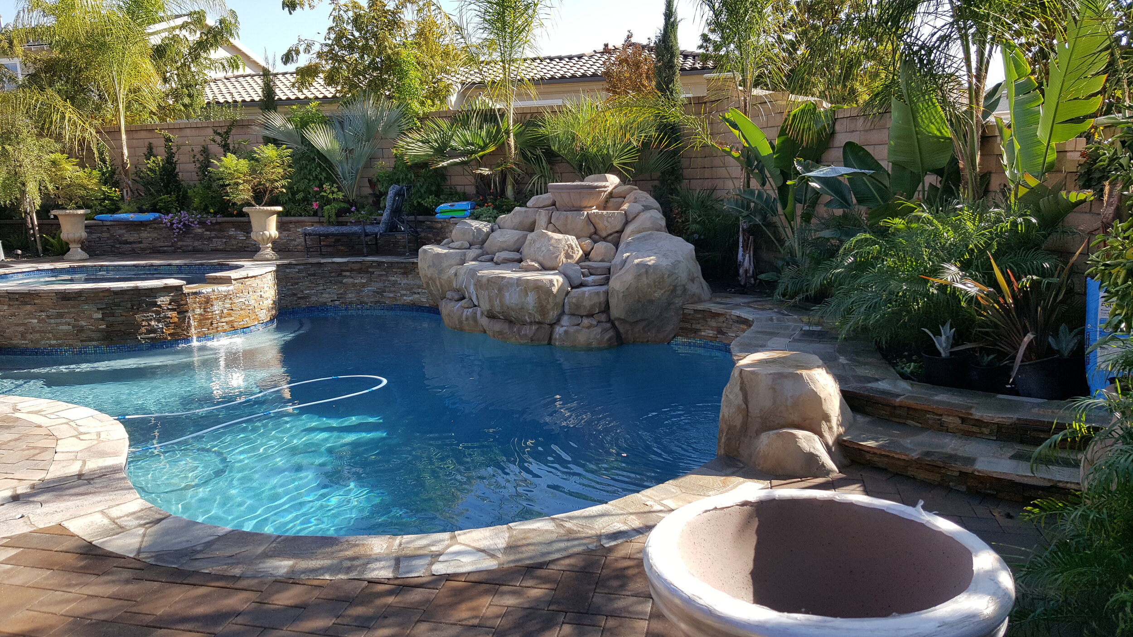
3D Modeling For Custom Pool Projects
See Your Future Backyard Before Pool Construction Begins
What is 3D Modeling For Swimming Pools?
3D modeling is a digital design process that allows you to see your custom pool and outdoor space in a fully rendered, lifelike environment before any construction starts. Instead of trying to picture the project from a 2D blueprint or verbal description, you’ll get a visual representation that shows you exactly how the space will look and feel.
Before we build anything, we show you exactly what it will look like based on your vision and specifications. Our 3D modeling service takes your pool and landscape design off the page and into a fully visualized, lifelike format so you can explore the space, offer feedback, and feel confident in every detail.
Past 3D Renderings
Here’s An Example of a 3D Rendering Turned Into a Finished Project
Creating Custom Pools For Over 20 Years
Why 3D Design Matters For Pool Projects
Designing a custom pool is a big decision. With 3D rendering, you’re not just looking at blueprints or sketches. You’re getting a real glimpse of your future backyard. It bridges the gap between concept and construction, making sure the end result matches or even exceeds your expectations.
Clarity: Understand the full scope of the design. Pool shape, landscaping, finishes, lighting, and more.
Confidence: Make decisions faster and with greater certainty by seeing how everything comes together visually.
Precision: Eliminate guesswork or miscommunication between you, the designers, and the construction team.
Adjustments: Spot layout or aesthetic changes early, when revisions are fast and easy, not mid-construction.
What You’ll See In Your 3D Rendering
Pool shape, size, and placement
Surrounding hardscape and landscape features
Lighting, textures, and material choices
Outdoor living elements like kitchens, fire pits, and seating areas
Day and night views, angles, and walkthroughs
From Vision to First Swim
-

Design
We craft a design around your lifestyle, architecture, and aesthetic, balancing beauty with functionality.
-

Build
Our team handles everything- permits, excavation, framing, and finishes. We keep you informed and involved throughout the build.
-

Enjoy
Once it’s complete, we walk you through every feature and get your pool swim-ready. All that’s left to do is dive in.

A Smarter Way to Plan
3D modeling doesn’t just make your project easier to understand; it makes the final result better. When you can see your space before it’s built, you get the chance to refine it, align it with your lifestyle, and feel fully confident moving forward.











